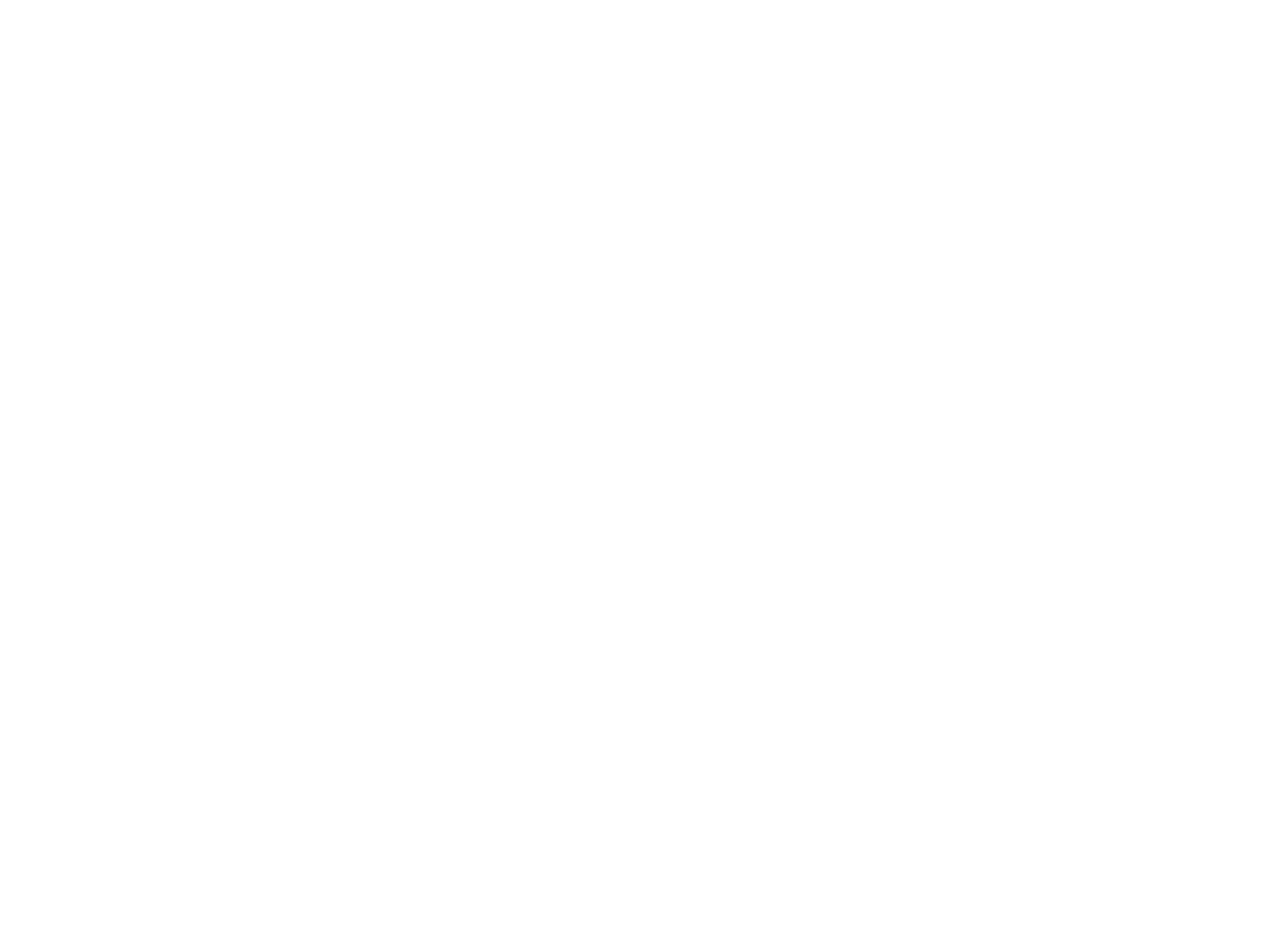Stage 0 – 1 | Preparation & Brief
Initial Consultation
LG Architectural Services offer a free initial consultation at your property / site which allows us to get a better feel for the project as well as it’s location / environment. We welcome the opportunity to meet with you to refine your brief and define your ‘must haves’ from your wish list, we take time to understand your requirements, budget and inform ourselves of your key drivers for the project.
Fee Quotation
Following the Initial consultation we will prepare a written fee quotation to outline the extent of our architectural services. This is generally outlined as follows:
- Stage 1 – Measured Survey
- Stage 2 – Sketch Scheme & Planning Drawing’s
- Stage 3 – Planning Application Submission
- Stage 4 – Construction Drawing’s & Tender Documentation
Measured & Photographic Survey
When it comes to measured surveys there are two approaches which can be taken, an in house measured survey or a full topographical & building survey.
An in house measured survey will be undertaken by our qualified in house technician and will produce floor plans & elevations suitable for the purposes of internal use only.
A full topographical & measured building survey will be undertaken by our trusted consultant which will provide a detailed site plan, floor plans & elevations. This survey would define detailed site levels in relation to the existing building as well as any general site features such as trees, paving, pathways / walkways, manholes, retaining walls etc.
Both options will be discussed during the initial consultation and the most appropriate one will be referenced within the fee quotation letter
Contact
Email: info@llwyd.com
Phone: 07803 821119
United Kingdom
